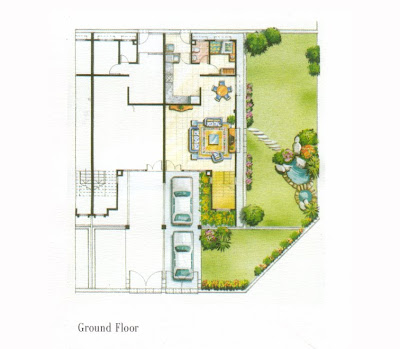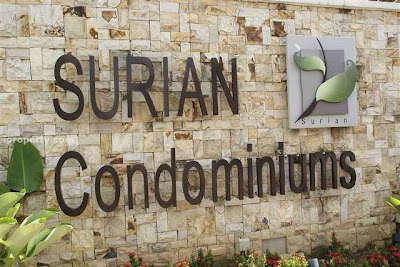Nestled in the heart of prestigious Hillside Tanjung Bungah, Hillview Garden is a low density landed development by Chong Company. Situated just 15minutes by car from Central Georgetown and 5 minutes from Batu Ferringhi, units in Hillview Garden come in Terrace and Semi- Detached designs. Located nearby are important amenities such as Dalat International School, Post Offices, eateries and banks.
All designs are 3 storeys in height thus enabling home owners to accommodate their extended family should they wish to.
There are 3 design concepts for terrace units which are Havana, Vienna and Florence. Each comes with their own unique characteristics to suit every individual buyer.
HAVANA
 Covering a built up area of 2,800 sq. ft., the Havana is planned to utilize optimum space for practicality and comfort. The Havana includes 5 bedrooms and 4 bathrooms and they are positioned to maintain privacy. An extensive living room and dining area, with an additional family room allow ample freedom for the entire household. The staircase has been designed in an extension of the house to facilitate adaptability. A kitchen with separate utility area and a car porch that parks 2 cars maintains the practical needs of every house owner. The Havana class of houses will attract the most discerning of house owners and is a great promotion of high living standards in luxury and comfort.
Covering a built up area of 2,800 sq. ft., the Havana is planned to utilize optimum space for practicality and comfort. The Havana includes 5 bedrooms and 4 bathrooms and they are positioned to maintain privacy. An extensive living room and dining area, with an additional family room allow ample freedom for the entire household. The staircase has been designed in an extension of the house to facilitate adaptability. A kitchen with separate utility area and a car porch that parks 2 cars maintains the practical needs of every house owner. The Havana class of houses will attract the most discerning of house owners and is a great promotion of high living standards in luxury and comfort.Layout

Second Floor
VIENNA

The Vienna has a similar layout to the Havana, but the different external design of the Vienna makes it an equally stunning home. The Vienna has also been planned with great thought and the design will make any owner feel comfortable, at the same time allowing a great deal of freedom for personalized internal decorations. The Vienna will also cover a built up area of 2,800 sq. ft. with all the functional features for practical and luxurious living included in it. The Vienna will have 5 bedrooms, 4 bathrooms, a large lounge and dining area, a spacious family room, a kitchen with separate utility area and a car porch for 2 cars. The Vienna designed for your comfort and luxury, will allow any owner to truly appreciate this home.
Layout

Second Floor
FLORENCE

Covering a built-up area of over 3,000 square feet, Florence is built in a close knit neighbourhood, each with its own private back garden and accommodates 5 luxurious bedrooms, 4 of which with bathrooms attached. The house is designed with spacious areas for relaxation and each floor holds its own balcony affording you a pleasant view from above.
Layout
The Semi Detaches come in 2 designs which are Valencia and Seville.
VALENCIA
 Valencia is a spacious Semi-D with a built up of 4,900sf. Perfect for entertaining guest or individuals who appreciate spaciousness.
Valencia is a spacious Semi-D with a built up of 4,900sf. Perfect for entertaining guest or individuals who appreciate spaciousness. Layout
 With a Built-up area of over 4,000 square feet, Seville offers 5 large bedrooms with bathrooms en suite and luxury spaces in every part of the house and it also comes with exquisite fittings and features for a cozy and functional home.
With a Built-up area of over 4,000 square feet, Seville offers 5 large bedrooms with bathrooms en suite and luxury spaces in every part of the house and it also comes with exquisite fittings and features for a cozy and functional home. Layout
Prices for Terraces start from RM1m. Semi-D's are from RM1.7m upwards. For further enquiries please call me at 012-3820057.












































